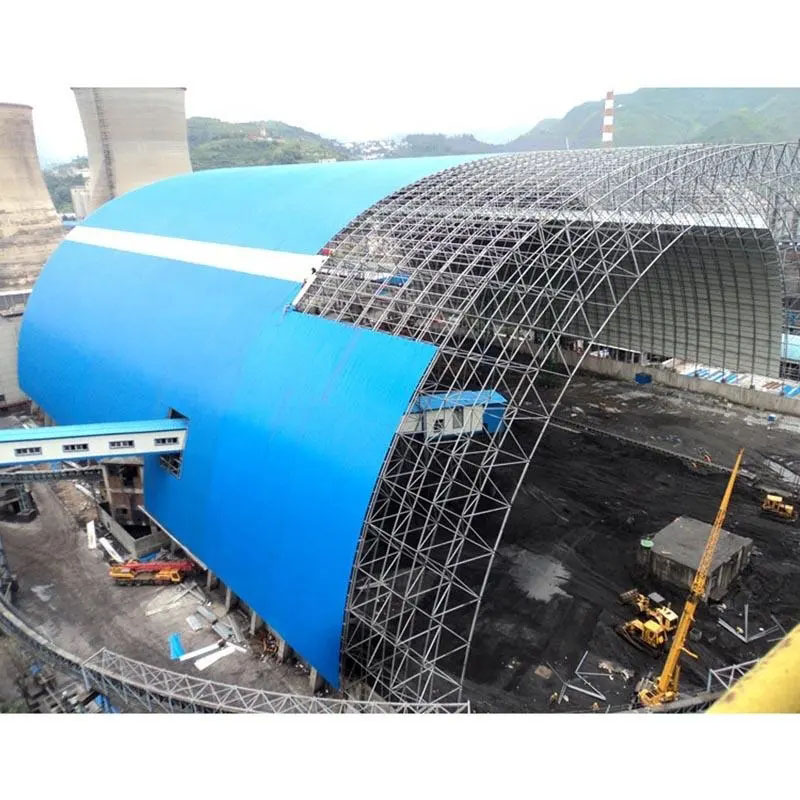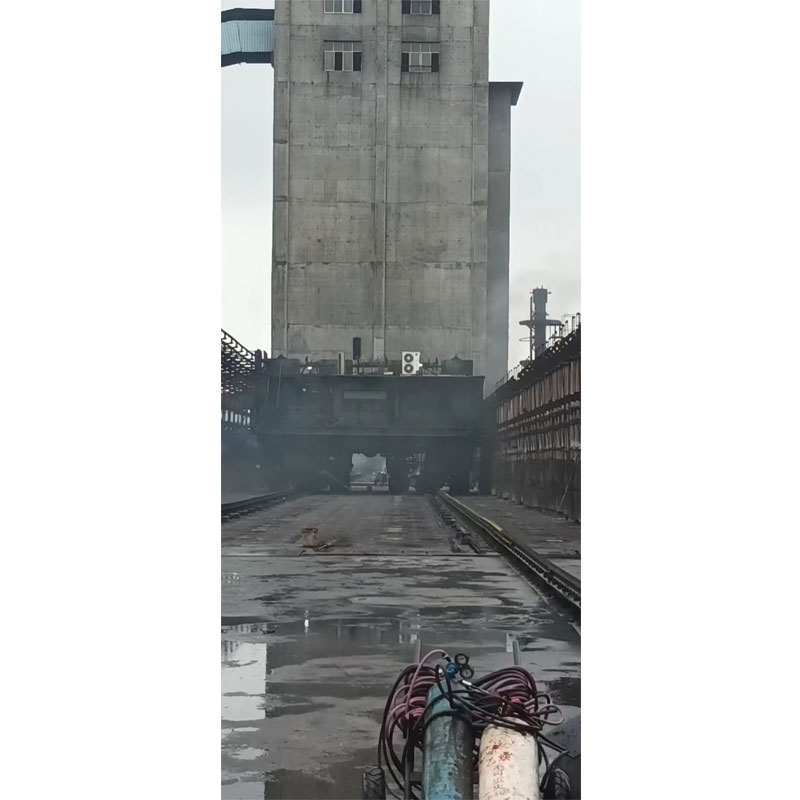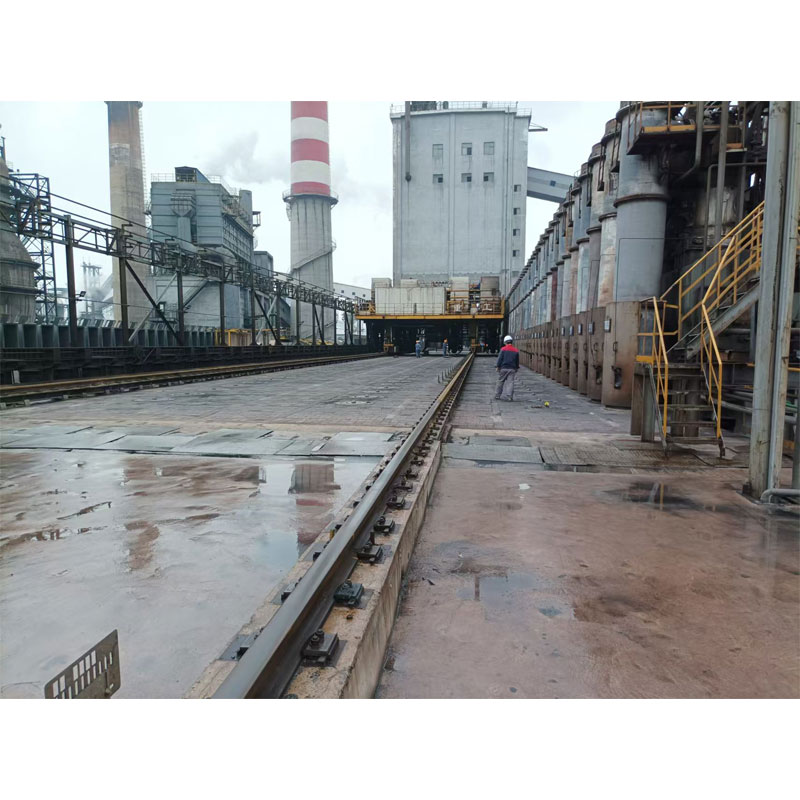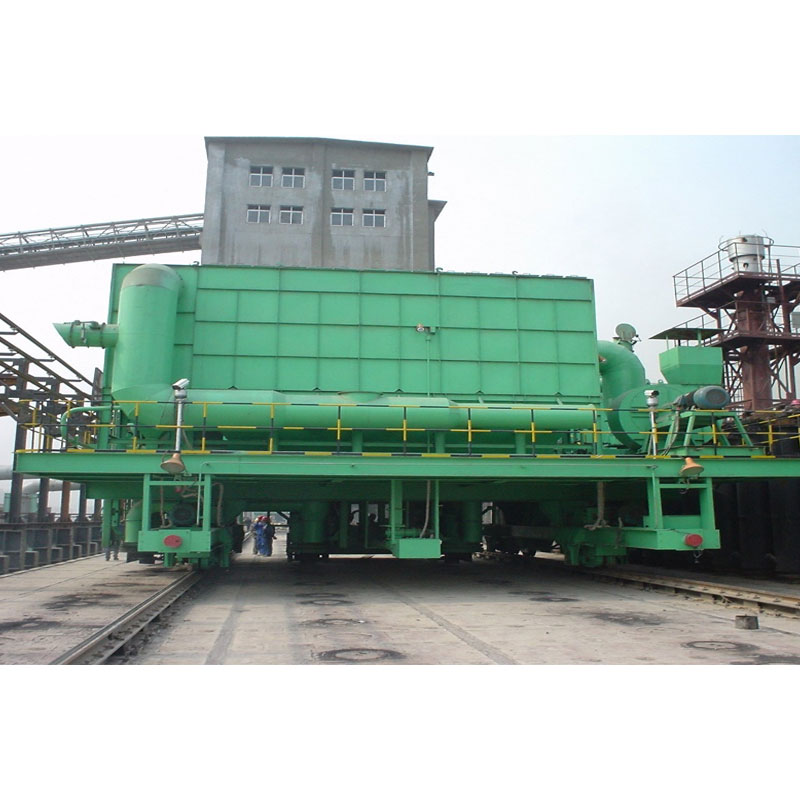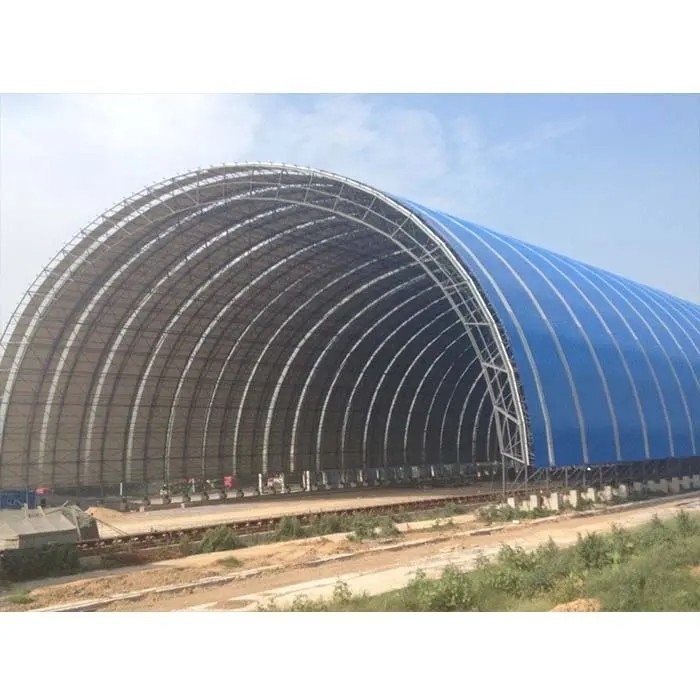 English
English Esperanto
Esperanto  Afrikaans
Afrikaans  Català
Català  שפה עברית
שפה עברית  Cymraeg
Cymraeg  Galego
Galego  Latviešu
Latviešu  icelandic
icelandic  ייִדיש
ייִדיש  беларускі
беларускі  Hrvatski
Hrvatski  Kreyòl ayisyen
Kreyòl ayisyen  Shqiptar
Shqiptar  Malti
Malti  lugha ya Kiswahili
lugha ya Kiswahili  አማርኛ
አማርኛ  Bosanski
Bosanski  Frysk
Frysk  ភាសាខ្មែរ
ភាសាខ្មែរ  ქართული
ქართული  ગુજરાતી
ગુજરાતી  Hausa
Hausa  Кыргыз тили
Кыргыз тили  ಕನ್ನಡ
ಕನ್ನಡ  Corsa
Corsa  Kurdî
Kurdî  മലയാളം
മലയാളം  Maori
Maori  Монгол хэл
Монгол хэл  Hmong
Hmong  IsiXhosa
IsiXhosa  Zulu
Zulu  Punjabi
Punjabi  پښتو
پښتو  Chichewa
Chichewa  Samoa
Samoa  Sesotho
Sesotho  සිංහල
සිංහල  Gàidhlig
Gàidhlig  Cebuano
Cebuano  Somali
Somali  Тоҷикӣ
Тоҷикӣ  O'zbek
O'zbek  Hawaiian
Hawaiian  سنڌي
سنڌي  Shinra
Shinra  Հայերեն
Հայերեն  Igbo
Igbo  Sundanese
Sundanese  Lëtzebuergesch
Lëtzebuergesch  Malagasy
Malagasy  Yoruba
Yoruba  অসমীয়া
অসমীয়া  ଓଡିଆ
ଓଡିଆ  Español
Español  Português
Português  русский
русский  Français
Français  日本語
日本語  Deutsch
Deutsch  tiếng Việt
tiếng Việt  Italiano
Italiano  Nederlands
Nederlands  ภาษาไทย
ภาษาไทย  Polski
Polski  한국어
한국어  Svenska
Svenska  magyar
magyar  Malay
Malay  বাংলা ভাষার
বাংলা ভাষার  Dansk
Dansk  Suomi
Suomi  हिन्दी
हिन्दी  Pilipino
Pilipino  Türkçe
Türkçe  Gaeilge
Gaeilge  العربية
العربية  Indonesia
Indonesia  Norsk
Norsk  تمل
تمل  český
český  ελληνικά
ελληνικά  український
український  Javanese
Javanese  فارسی
فارسی  தமிழ்
தமிழ்  తెలుగు
తెలుగు  नेपाली
नेपाली  Burmese
Burmese  български
български  ລາວ
ລາວ  Latine
Latine  Қазақша
Қазақша  Euskal
Euskal  Azərbaycan
Azərbaycan  Slovenský jazyk
Slovenský jazyk  Македонски
Македонски  Lietuvos
Lietuvos  Eesti Keel
Eesti Keel  Română
Română  Slovenski
Slovenski  मराठी
मराठी  Srpski језик
Srpski језик
Steel Structure Coal Bunker With Strong Earthquake Resistance
Send Inquiry
This Lano Steel Structure Coal Bunker with Strong Earthquake Resistance is designed for earthquake-prone areas. It utilizes welded steel frame construction technology, allows for efficient material handling, has a spacious interior, and offers control over the storage environment (such as ventilation and humidity).
Product Advantages
1. Guaranteed Safety
Lano's Steel Structure Coal Bunker with Strong Earthquake Resistance is built using advanced engineering technology by our R&D team. The steel structure frame features robust welding, ensuring strong connections that can withstand powerful seismic impacts.
In geologically active and earthquake-prone areas, using this coal bunker for coal storage means that even during a strong earthquake, it will not easily deform or collapse, maximizing the protection of stored coal and surrounding equipment.
2. Convenient Loading and Unloading
Our steel structure coal bunker with strong earthquake resistance offers a very spacious interior, and the door placement is also designed extremely well. For places like coking plants and power plants that constantly handle coal, this can directly increase the speed of work.
If needed, it can also be equipped with additional ventilation and dehumidification systems to help you maintain optimal coal storage conditions.
3. Industrial-Grade Durability
This coal bunker features a pure steel structure frame, with all components meeting industrial-grade standards and undergoing rigorous quality control in the welding process. Compared to coal bunkers made of weaker materials that are prone to damage, Lano's earthquake-resistant steel structure coal bunker saves you the trouble of frequent repairs and replacements.
Brand Guarantee
Lano has an experienced R&D and design team. We can provide you with the most suitable and economical design solutions free of charge based on your needs.


| Product Type | Bolt ball space frame, Steel structure, Welding ball space frame, Pipe truss, Tensile membrane structure, Glass curtain wall, Molded steel plate and related accessories. |
| Type | Light |
| Processing Service | Cutting, Bending, Welding, Drilling, Decoiling, Punching, Painting |
| Surface Treatment |
Hot dip galvanized & Painted (Epoxy zinc-rich primer, epoxy intermediate paint, polyurethane topcoat/fluorocarbon topcoat/acrylic polyurethane topcoat (color can be determined)) |
| Drawing design | AutoCAD, Tekla Structures, 3D3S, PKPM, SAP2000, Sketchup,etc. |
| Size | Customized Size |
| Color | Customized Color (RAL International color cards) |
| Installation | Online/On-site engineer guidance |
| Application | Warehouse, Workshop, Poultry shed, Stadium, Station, Waiting hall,etc. |
| Port | Qingdao, Shandong |
| Supply Ability | 4000 Tons per Month |


FAQ
1.Q:Are you a trading company or a manufacturer?
A:We are an integrated industry and trade company with our own large processing plant, so we can provide you with the
best quality and reasonable prices.
2.Q:What is the minimum order quantity?
A:Customized minimum product quantity varies for different products, please check with us before payment.
3.Q:Can you design product drawings with us?
A:Yes, we will provide you with the best plan based on your requirements, budget, and local conditions.






